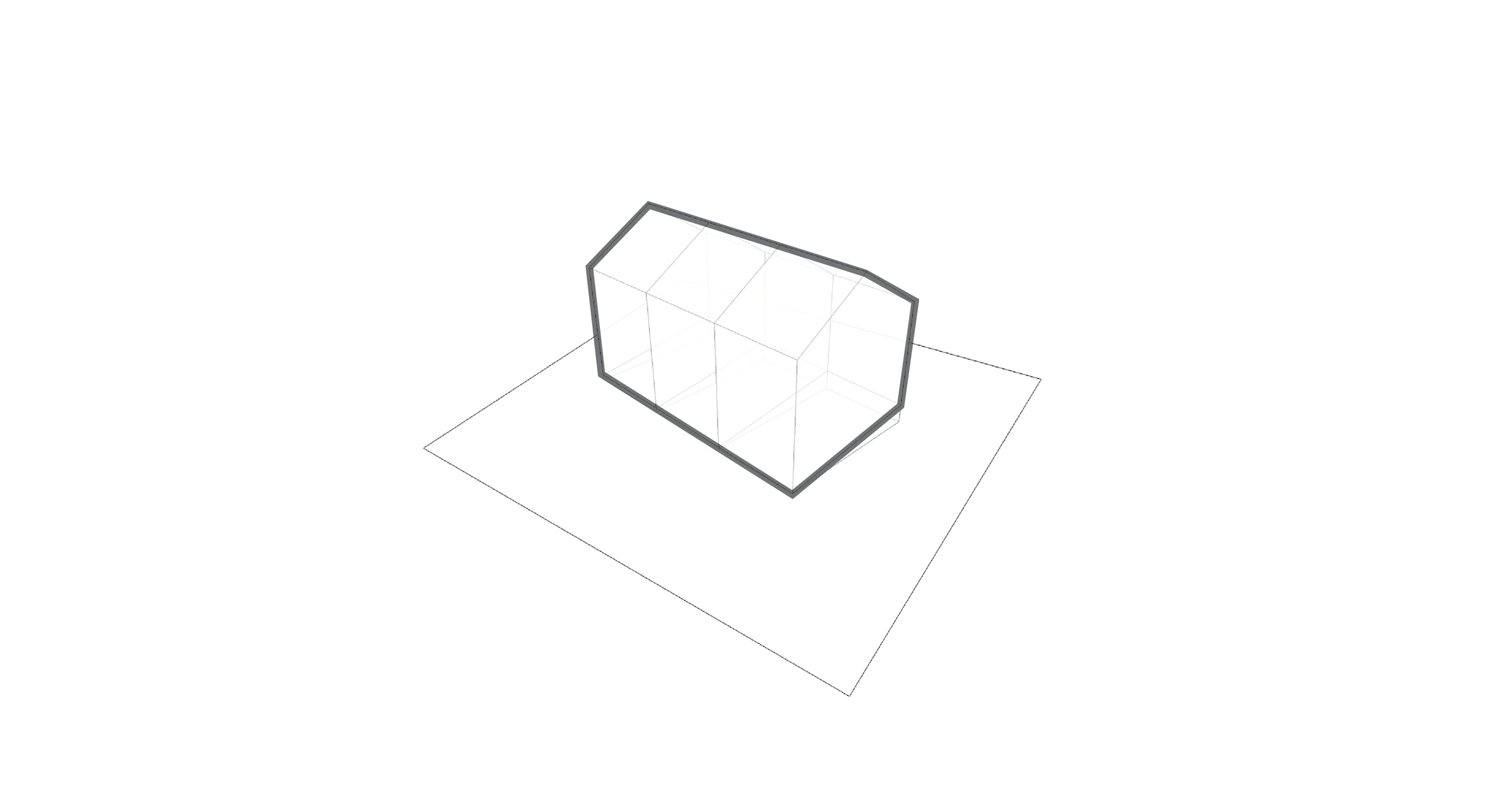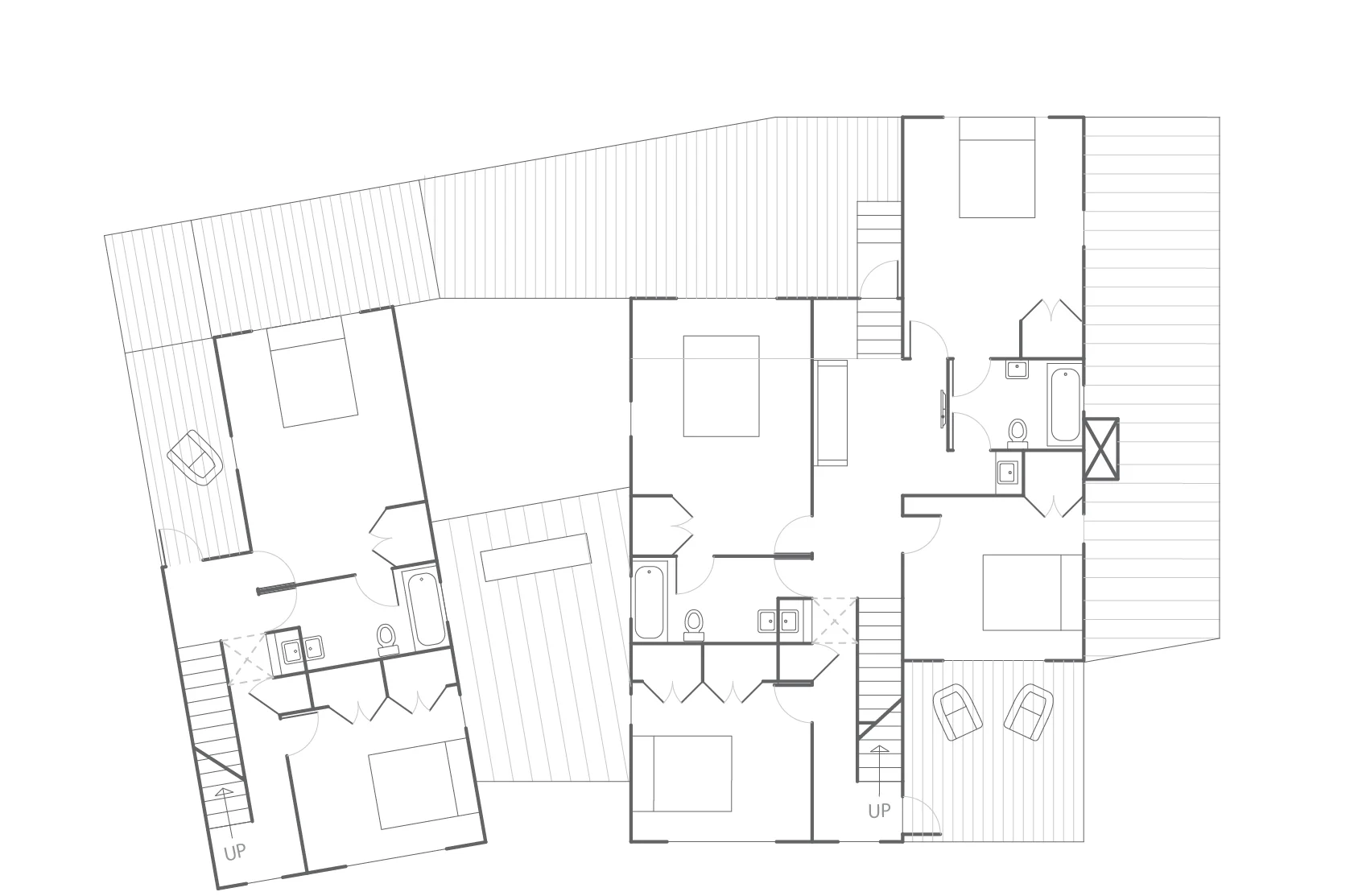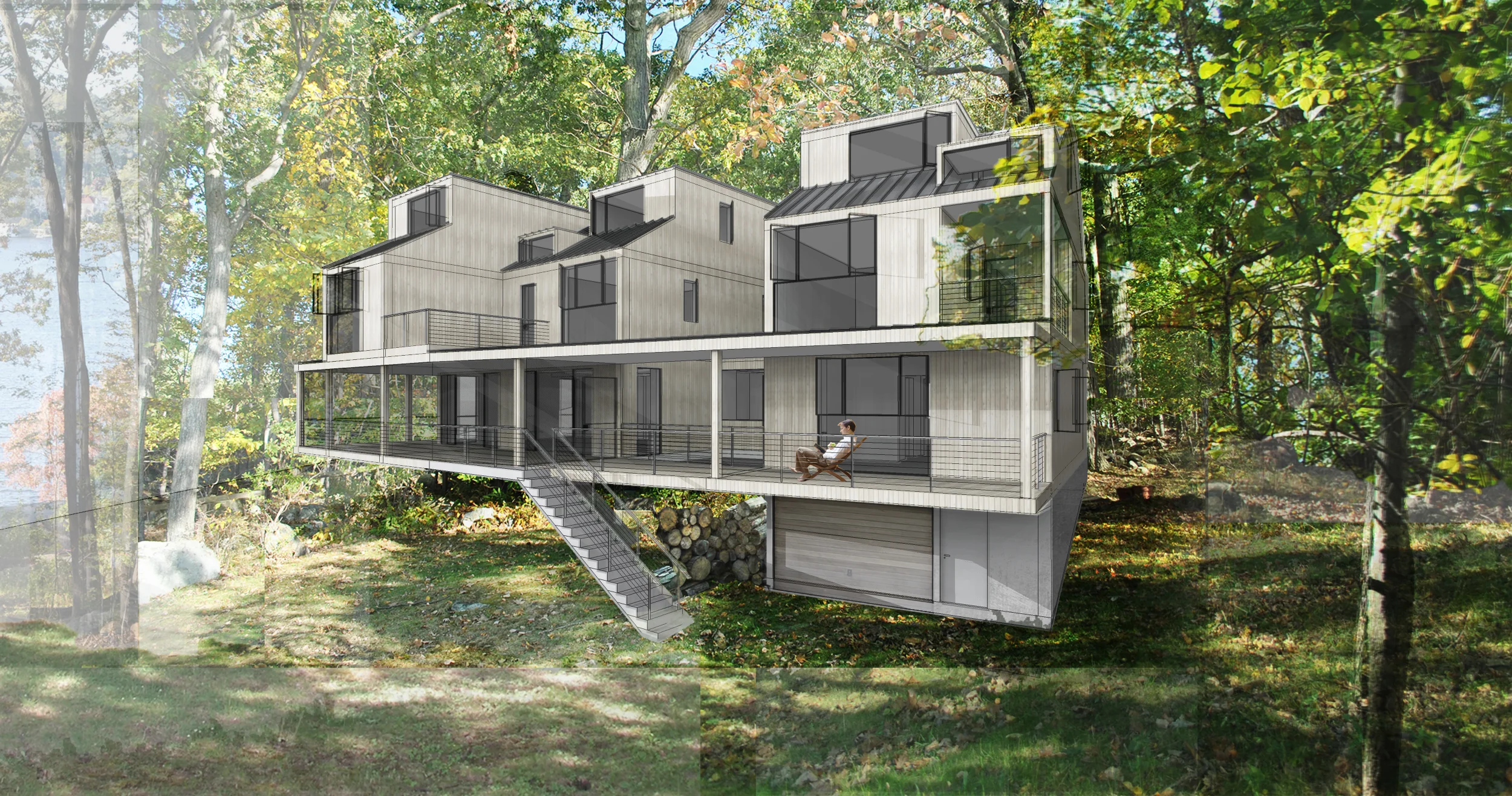LH2
YEAR: 2012
SITE: Lake Hopatcong, NJ
SIZE: 6,300 FT2
A new Lake House for a multi-generational family. The original home was purchased in 1947 as a natural retreat from the bustle of daily urban life. As a young nuclear family, the three bedroom home with guest studio was the ideal summer getaway for weeks and weekends. Over time the family (and then families) spent many summers there, but as the light structure reached its 60th anniversary the repairs became untenable. Eventually the family decided that a new home was needed. One that could host three brothers with their growing families, as well as a suite for their retired matriarch. The project's generation was centered on the ideas of equality, shared and private spaces, framed views, and a construction built to withstand harsh winters without being an energy or maintenance burden. Located on a sloped site just in front of the water's edge, the house is comprised of three homes, joined on the ground floor through interior and exterior spaces which have generous views out to the lake and back to the woods.







