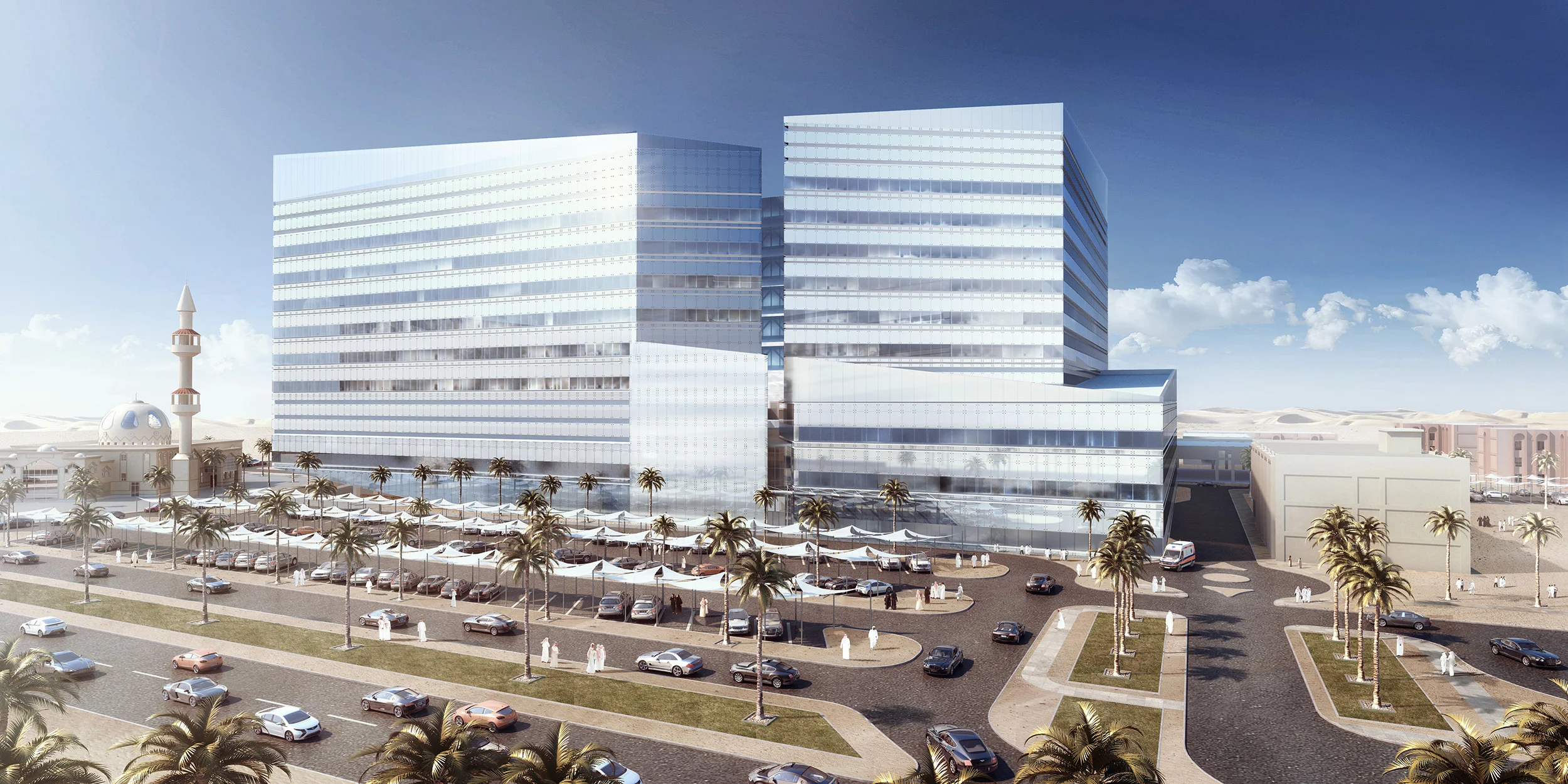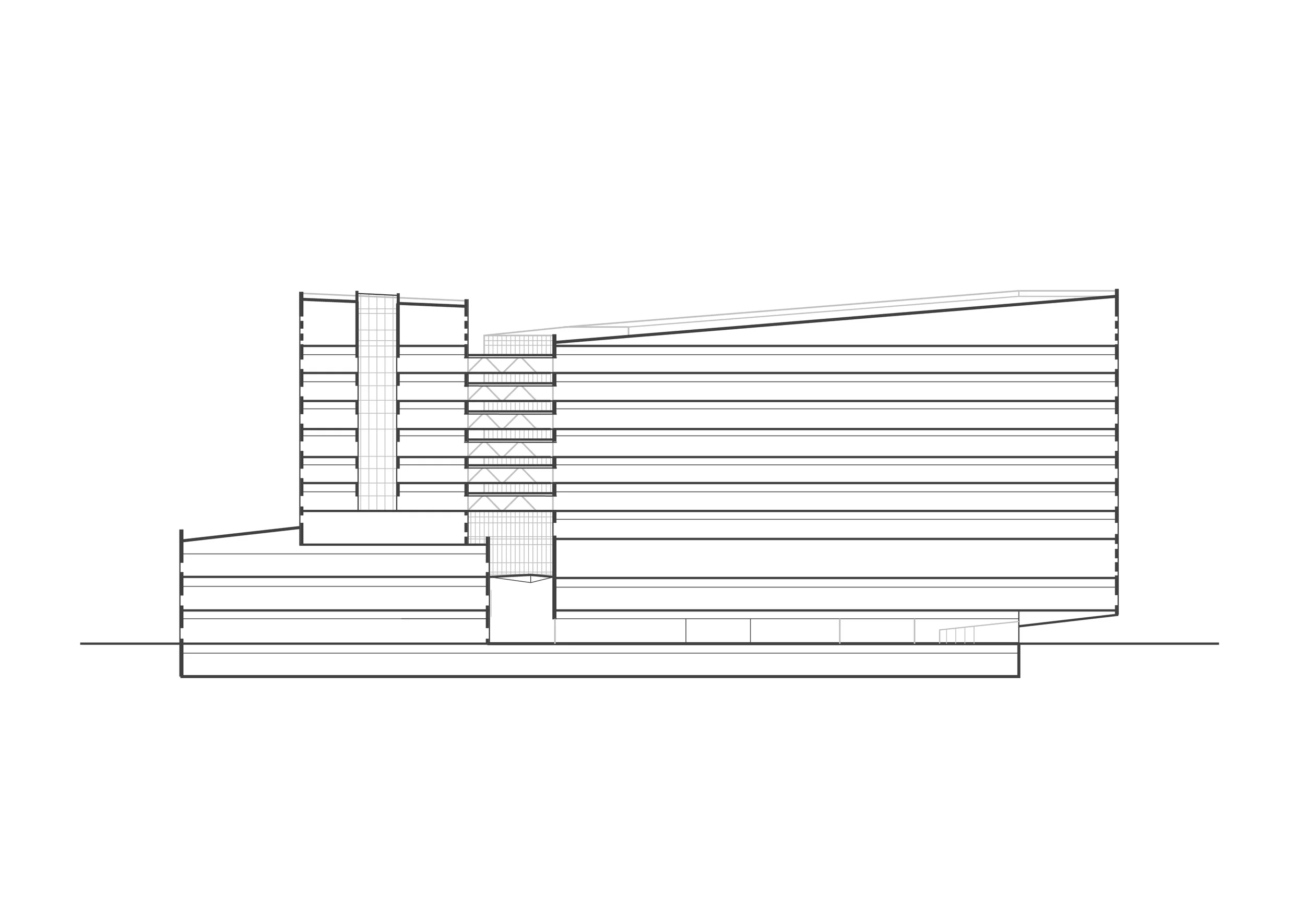PAM
PRINCE ABDULAZIZ BIN MUSA'ED HOSPITAL EXPANSION
TEAM: HDR
ROLE: Project Designer
YEAR: 2014
SITE: Arar, KSA
SIZE: 27,800 m2
Located at the northern edge of the kingdom, the Prince Abdulaziz bin Musa'Ed Hospital needed to grow and modernize in order to continue serving the surrounding community. The expansion project will provide 144 additional patient rooms (including ICU suites) as well as clinical care spaces for outpatient services. Adapting to a limited site the mass of the towers is lifted at its ends from the ground plan, allowing vehicular traffic on one side, and pedestrian access to the existing mosque on the other. Light and air filled atria link visitors from the entry gallery lined with waiting and adjacent to a public cafeteria, up to patient floors. Bridges link the towers providing on-floor public spaces for families. The public lobby occupies the cavern-like wedge between the towers features a view up through the glazed roof and beyond.



















